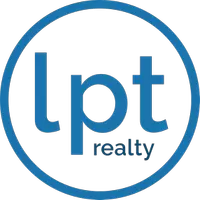4061 PIONEER Lane Lakeside, AZ 85929
UPDATED:
Key Details
Property Type Single Family Home
Sub Type Single Family Residence
Listing Status Active
Purchase Type For Sale
Square Footage 1,772 sqft
Price per Sqft $450
Subdivision Lakeside Unsubdivided
MLS Listing ID 6851522
Style Other
Bedrooms 3
HOA Y/N No
Originating Board Arizona Regional Multiple Listing Service (ARMLS)
Year Built 2020
Annual Tax Amount $3,826
Tax Year 2024
Lot Size 1.210 Acres
Acres 1.21
Property Sub-Type Single Family Residence
Property Description
" Fireproof solid 4-inch concrete slab under home
" Concrete walls with spray insulation
" Metal roof and siding
" 4-inch pipes to sewer
" 1-inch pipes to home
" Windows and doors are double-paned
" Separate driveways and entrances
" Front Trex deck
" 10-foot ceilings
" Separate Hyper Heat/AC units
" Separate Tankless water heaters
" Separate power poles
" Separate propane tanks
" 30X20 2-car garage with 10 ft ceiling with foam insulation and metal roof
Location
State AZ
County Navajo
Community Lakeside Unsubdivided
Direction Rainbow Lake Dr. to Larson, (R) on Hilltop, (L) on Oxbow, (R) on Pioneer
Rooms
Other Rooms Great Room
Master Bedroom Downstairs
Den/Bedroom Plus 3
Separate Den/Office N
Interior
Interior Features Master Downstairs, Eat-in Kitchen, Furnished(See Rmrks), No Interior Steps, Full Bth Master Bdrm
Heating See Remarks, Propane
Cooling Central Air, Ceiling Fan(s)
Flooring Vinyl
Fireplaces Type None
Fireplace No
Window Features Dual Pane
SPA None
Exterior
Exterior Feature Storage
Parking Features Garage Door Opener, Attch'd Gar Cabinets, Detached, RV Access/Parking
Garage Spaces 2.0
Garage Description 2.0
Fence None
Pool None
Amenities Available Not Managed
Roof Type Other,Metal
Private Pool No
Building
Lot Description Natural Desert Back, Natural Desert Front
Story 1
Builder Name CUSTOM
Sewer Public Sewer
Water Pvt Water Company
Architectural Style Other
Structure Type Storage
New Construction No
Schools
Elementary Schools Blue Ridge Elementary School
Middle Schools Blue Ridge Jr High School
School District Blue Ridge Unified School District No. 32
Others
HOA Fee Include No Fees
Senior Community No
Tax ID 212-45-070
Ownership Fee Simple
Acceptable Financing Cash, Conventional, FHA, USDA Loan, VA Loan
Horse Property Y
Listing Terms Cash, Conventional, FHA, USDA Loan, VA Loan

Copyright 2025 Arizona Regional Multiple Listing Service, Inc. All rights reserved.



