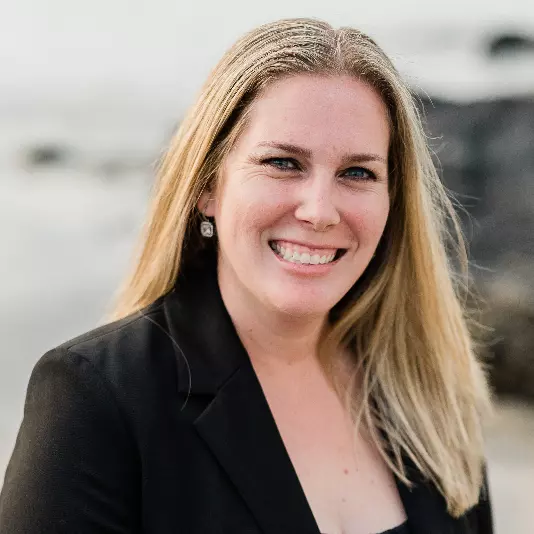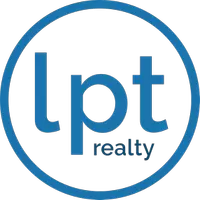For more information regarding the value of a property, please contact us for a free consultation.
724 N 107th Street Mesa, AZ 85207
Want to know what your home might be worth? Contact us for a FREE valuation!

Our team is ready to help you sell your home for the highest possible price ASAP
Key Details
Sold Price $466,500
Property Type Single Family Home
Sub Type Single Family - Detached
Listing Status Sold
Purchase Type For Sale
Square Footage 2,840 sqft
Price per Sqft $164
Subdivision Northeast Mesa With Beautiful Neighboring Estates
MLS Listing ID 6101714
Sold Date 09/29/20
Style Ranch
Bedrooms 4
HOA Y/N No
Originating Board Arizona Regional Multiple Listing Service (ARMLS)
Year Built 1993
Annual Tax Amount $2,273
Tax Year 2019
Lot Size 1.090 Acres
Acres 1.09
Property Sub-Type Single Family - Detached
Property Description
Private setting surrounded by custom Estates up and down the street! Enter through the covered porch into the Formal Living and Dining rooms, Pass through to the Great room with Vaulted Ceilings, Fireplace and Kitchen with the tile floors, double ovens, Walk In Pantry, Huge Island with Breakfast Bar and Generous sized Informal Dining Room. Head down the Hall way to the three Generous Secondary Bedrooms and Hall Bath into the Master Bedroom which has the Ensuite Bathroom that is very spacious with the separate shower and tub along with the Large Walk In. Heading down the other end of the hallway enters into the Laundry Room then into the Bonus Room that could easily be converted into a separate Living Quarters. Heading out the back of the home you will step ont the Massive Covered Patio then immediately will be on the deck of the Sparkling pool! This Diving Pool has newer equipment and in floor cleaning system for ease of maintenance! Many uses for this property but just the privacy here is Exceptional! Storage Sheds in the back of the property to keep your items secure and out of the weather! Easy Access to the 202 Freeway as well as the 60 to get you anywhere! Shopping and dining are not far away either! Property is being sold As Is.
Location
State AZ
County Maricopa
Community Northeast Mesa With Beautiful Neighboring Estates
Direction North on Signal Butte, West on Quarterline, North on 107th Street your new home is on the left!
Rooms
Other Rooms Great Room, Family Room, BonusGame Room
Master Bedroom Split
Den/Bedroom Plus 5
Separate Den/Office N
Interior
Interior Features Eat-in Kitchen, Breakfast Bar, No Interior Steps, Soft Water Loop, Vaulted Ceiling(s), Kitchen Island, Pantry, Double Vanity, Full Bth Master Bdrm, Separate Shwr & Tub
Heating Electric
Cooling Refrigeration
Flooring Carpet, Tile
Fireplaces Type 1 Fireplace, Family Room
Fireplace Yes
Window Features Dual Pane
SPA None
Laundry WshrDry HookUp Only
Exterior
Exterior Feature Covered Patio(s), Patio, Storage
Parking Features RV Access/Parking
Garage Spaces 1.0
Garage Description 1.0
Fence Block, Chain Link
Pool Diving Pool, Fenced, Private
Amenities Available None
View Mountain(s)
Roof Type Tile
Private Pool Yes
Building
Lot Description Desert Front, Natural Desert Back
Story 1
Builder Name Unknown
Sewer Septic in & Cnctd, Septic Tank
Water Pvt Water Company
Architectural Style Ranch
Structure Type Covered Patio(s),Patio,Storage
New Construction No
Schools
Elementary Schools Sousa Elementary School
Middle Schools Smith Junior High School
High Schools Skyline High School
School District Mesa Unified District
Others
HOA Fee Include No Fees
Senior Community No
Tax ID 220-16-001-N
Ownership Fee Simple
Acceptable Financing Conventional, FHA, VA Loan
Horse Property Y
Listing Terms Conventional, FHA, VA Loan
Financing Conventional
Read Less

Copyright 2025 Arizona Regional Multiple Listing Service, Inc. All rights reserved.
Bought with Home Centric Real Estate, LLC



