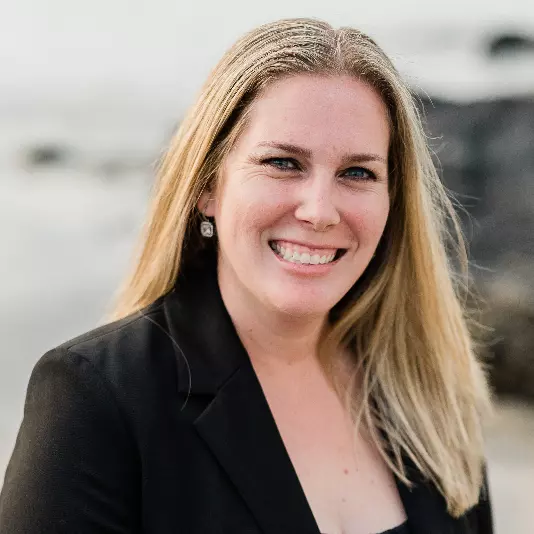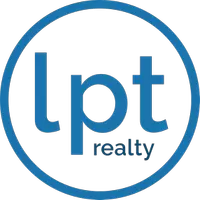For more information regarding the value of a property, please contact us for a free consultation.
5110 S SANDSTONE Street Gilbert, AZ 85298
Want to know what your home might be worth? Contact us for a FREE valuation!

Our team is ready to help you sell your home for the highest possible price ASAP
Key Details
Sold Price $800,000
Property Type Single Family Home
Sub Type Single Family Residence
Listing Status Sold
Purchase Type For Sale
Square Footage 3,000 sqft
Price per Sqft $266
Subdivision Vista Dorada
MLS Listing ID 6823470
Sold Date 03/27/25
Style Santa Barbara/Tuscan
Bedrooms 5
HOA Fees $91/qua
HOA Y/N Yes
Originating Board Arizona Regional Multiple Listing Service (ARMLS)
Year Built 2004
Annual Tax Amount $2,723
Tax Year 2024
Lot Size 10,710 Sqft
Acres 0.25
Property Sub-Type Single Family Residence
Property Description
Beautiful two story home with 5 bedrooms, 4 baths, and an attached casita in the sought-after Vista Dorada community! This stunning property boasts an updated kitchen with modern finishes and an entertainer's dream backyard. Designed to embrace the glorious Arizona weather, the outdoor space features a beautiful pool with travertine pavers, a pergola, a built-in grill island, and lush turf throughout. A charming central courtyard enhances the home's inviting ambiance, making it perfect for gatherings and relaxation. RV gate & parking provide ample space for your RV and more, offering excellent storage solutions. Conveniently located near top-rated schools and great shopping, this home is a must-see! wonderful neighbors, this home is truly move-in ready. Don't miss out
Location
State AZ
County Maricopa
Community Vista Dorada
Rooms
Other Rooms Guest Qtrs-Sep Entrn, Great Room, Family Room
Master Bedroom Upstairs
Den/Bedroom Plus 6
Separate Den/Office Y
Interior
Interior Features Upstairs, Eat-in Kitchen, 9+ Flat Ceilings, Kitchen Island, Pantry, Double Vanity, Full Bth Master Bdrm, Separate Shwr & Tub, Tub with Jets, Granite Counters
Heating Electric, Natural Gas, Ceiling
Cooling Central Air, Ceiling Fan(s), Programmable Thmstat
Flooring Laminate, Tile
Fireplaces Type 1 Fireplace
Fireplace Yes
Window Features Low-Emissivity Windows,Dual Pane
SPA None
Laundry Wshr/Dry HookUp Only
Exterior
Exterior Feature Playground, Built-in Barbecue
Parking Features RV Gate, Garage Door Opener, RV Access/Parking
Garage Spaces 2.0
Garage Description 2.0
Fence Block
Pool Fenced, Private
Community Features Playground, Biking/Walking Path
Roof Type Tile
Porch Covered Patio(s), Patio
Private Pool Yes
Building
Lot Description Sprinklers In Rear, Sprinklers In Front, Gravel/Stone Front, Gravel/Stone Back, Synthetic Grass Frnt, Synthetic Grass Back, Auto Timer H2O Front, Auto Timer H2O Back
Story 1
Builder Name Shea Homes
Sewer Public Sewer
Water City Water
Architectural Style Santa Barbara/Tuscan
Structure Type Playground,Built-in Barbecue
New Construction No
Schools
Elementary Schools John & Carol Carlson Elementary
Middle Schools Willie & Coy Payne Jr. High
High Schools Perry High School
School District Chandler Unified District #80
Others
HOA Name Vista Dorada
HOA Fee Include No Fees
Senior Community No
Tax ID 304-72-070
Ownership Fee Simple
Acceptable Financing Cash, Conventional, 1031 Exchange, FHA, VA Loan
Horse Property N
Listing Terms Cash, Conventional, 1031 Exchange, FHA, VA Loan
Financing Conventional
Read Less

Copyright 2025 Arizona Regional Multiple Listing Service, Inc. All rights reserved.
Bought with West USA Realty



