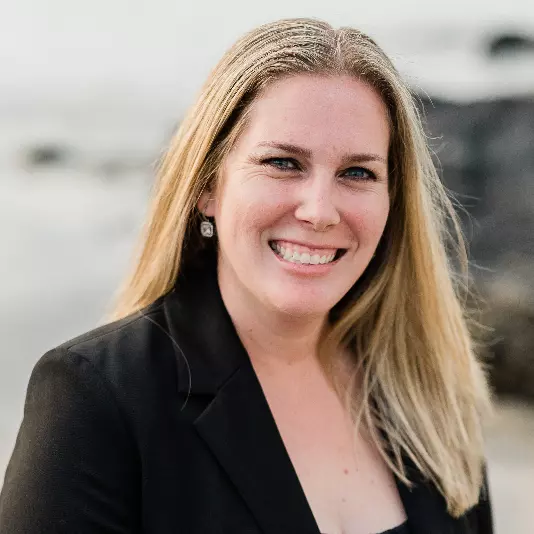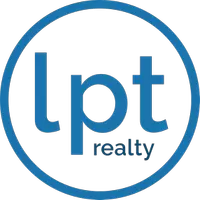For more information regarding the value of a property, please contact us for a free consultation.
1106 S 82ND Way Mesa, AZ 85208
Want to know what your home might be worth? Contact us for a FREE valuation!

Our team is ready to help you sell your home for the highest possible price ASAP
Key Details
Sold Price $345,000
Property Type Single Family Home
Sub Type Single Family Residence
Listing Status Sold
Purchase Type For Sale
Square Footage 1,399 sqft
Price per Sqft $246
Subdivision Fountain Of The Sun Parcel No. 4
MLS Listing ID 6828459
Sold Date 03/31/25
Style Ranch
Bedrooms 2
HOA Fees $120/qua
HOA Y/N Yes
Originating Board Arizona Regional Multiple Listing Service (ARMLS)
Year Built 1979
Annual Tax Amount $1,658
Tax Year 2024
Lot Size 6,081 Sqft
Acres 0.14
Property Sub-Type Single Family Residence
Property Description
Welcome Home! Great Home in Fountain of the Sun a 55 Plus Guarded and Gated Community in East Mesa, 2 Bedroom, 2 Bathroom (1399 Sq Ft) w/ Open Floorplan, 1 Car Extended Garage (12 X 23) w/ Workbench, Updated Open Kitchen w/ Quartz Counters (2019), Good Sized Primary Bedroom, Nice Guest Bedroom, Luxury Vinyl Flooring Throughout & Carpet in Bedrooms, Large Family Room (406 sq ft), Large Updated Laundry Room w/ Storage (2025), New Main Roof (2018), New Heat Pump (2017), New Front Door & Security Door (2023), New Flat Roof Area (2020), Screened in Patio Area off Primary Bedroom, Large Back Patio Area w/ Pergola (2022) to Enjoy the Beautiful AZ Weather.
Location
State AZ
County Maricopa
Community Fountain Of The Sun Parcel No. 4
Direction Enter at main gate off Broadway Rd and 80th Street
Rooms
Other Rooms Family Room
Den/Bedroom Plus 2
Separate Den/Office N
Interior
Interior Features Breakfast Bar, No Interior Steps, Pantry, 3/4 Bath Master Bdrm, High Speed Internet
Heating Electric
Cooling Central Air, Ceiling Fan(s)
Flooring Carpet, Linoleum, Vinyl, Tile
Fireplaces Type None
Fireplace No
Window Features Dual Pane
Appliance Water Purifier
SPA None
Exterior
Exterior Feature Screened in Patio(s)
Parking Features Garage Door Opener, Extended Length Garage, Direct Access, Attch'd Gar Cabinets
Garage Spaces 1.0
Garage Description 1.0
Fence None
Pool None
Community Features Pickleball, Gated, Community Spa Htd, Community Pool Htd, Community Media Room, Guarded Entry, Golf, Biking/Walking Path, Clubhouse, Fitness Center
Amenities Available Club, Membership Opt, Rental OK (See Rmks), RV Parking, Self Managed
Roof Type Composition,Rolled/Hot Mop
Porch Covered Patio(s), Patio
Private Pool No
Building
Lot Description Desert Back, Desert Front, Cul-De-Sac, Gravel/Stone Front, Gravel/Stone Back
Story 1
Builder Name UDC
Sewer Public Sewer
Water City Water
Architectural Style Ranch
Structure Type Screened in Patio(s)
New Construction No
Schools
Elementary Schools Adult
Middle Schools Adult
High Schools Adult
School District Adult
Others
HOA Name FOSA
HOA Fee Include Maintenance Grounds,Street Maint
Senior Community Yes
Tax ID 218-62-258
Ownership Fee Simple
Acceptable Financing Cash, Conventional, VA Loan
Horse Property N
Listing Terms Cash, Conventional, VA Loan
Financing Conventional
Special Listing Condition Age Restricted (See Remarks), FIRPTA may apply
Read Less

Copyright 2025 Arizona Regional Multiple Listing Service, Inc. All rights reserved.
Bought with West USA Realty



